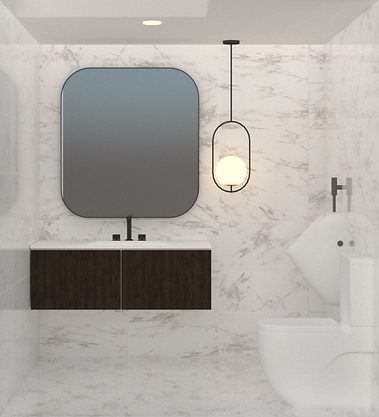top of page
MULTI-STOREY
RESIDENTIAL
LEE HOUSE
The client seeks to develop a multi-storey residential house in the heart of Phnom Penh. Despite the ideal locations, the site has many constraints that require attention and critical resolution for the construction to be feasible. The access to the site has a narrow opening of 1.3m wide hence limiting the construction methods for the development. Through discussion, the engineers advised sticking to the conventional construction method of using reinforced concrete structures.
The back of the house has a passageway hovering 2.1m above ground that is not demolishable as it is shared amongst the neighbours. Apart from that, the house is going to be constructed between 2 old houses of varying heights.
Through meetings with the clients, they shared their needs for the house and essential spaces for the house which mainly focuses on convenient as the client and his wife are ageing and they wished to stay here for a long time with their children.

EXTERIOR RENDER
The facade is an experiment of a rhythmic facade balanced with a biophilic design that is constantly evolving over the years. The front of the house faces the west which receives a lot of harsh evening sun. The facade treatment provides a shading buffer for the bedrooms.
The used of marble flooring along with a featured cabinetry defines the living room to achieve a chic design.
LIVING ROOM


DINING ROOM
The dining room sit within a double volume space abutting the living room and has the dry kitchen as a backdrop. The design revolve around creating a coherent quality between the different spaces.
GUEST WASHROOM

TEA ROOM
The tea room that sits above the living room is an intimate private space for the client to hose family and friends.


ENTERTAINMENT ROOM

CINEMA AND KARAOKE

MASTER BEDROOM 1
WALK-IN WARDROBE


BATHROOM 1
bottom of page
