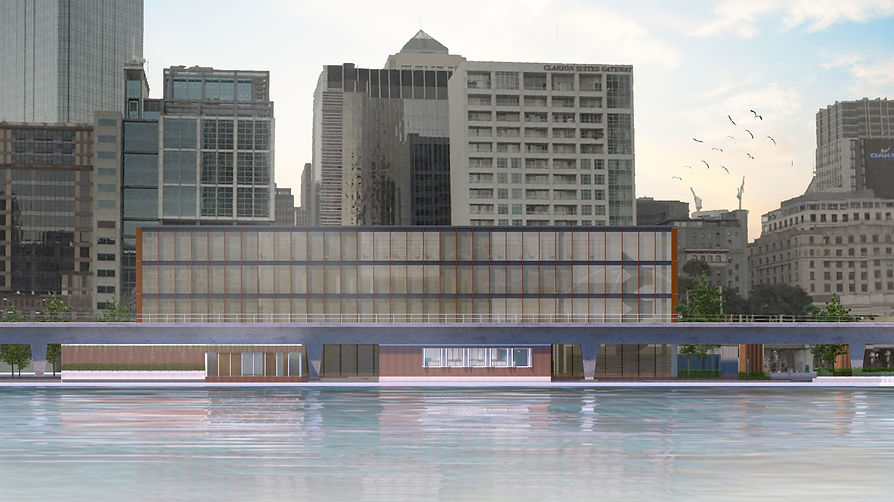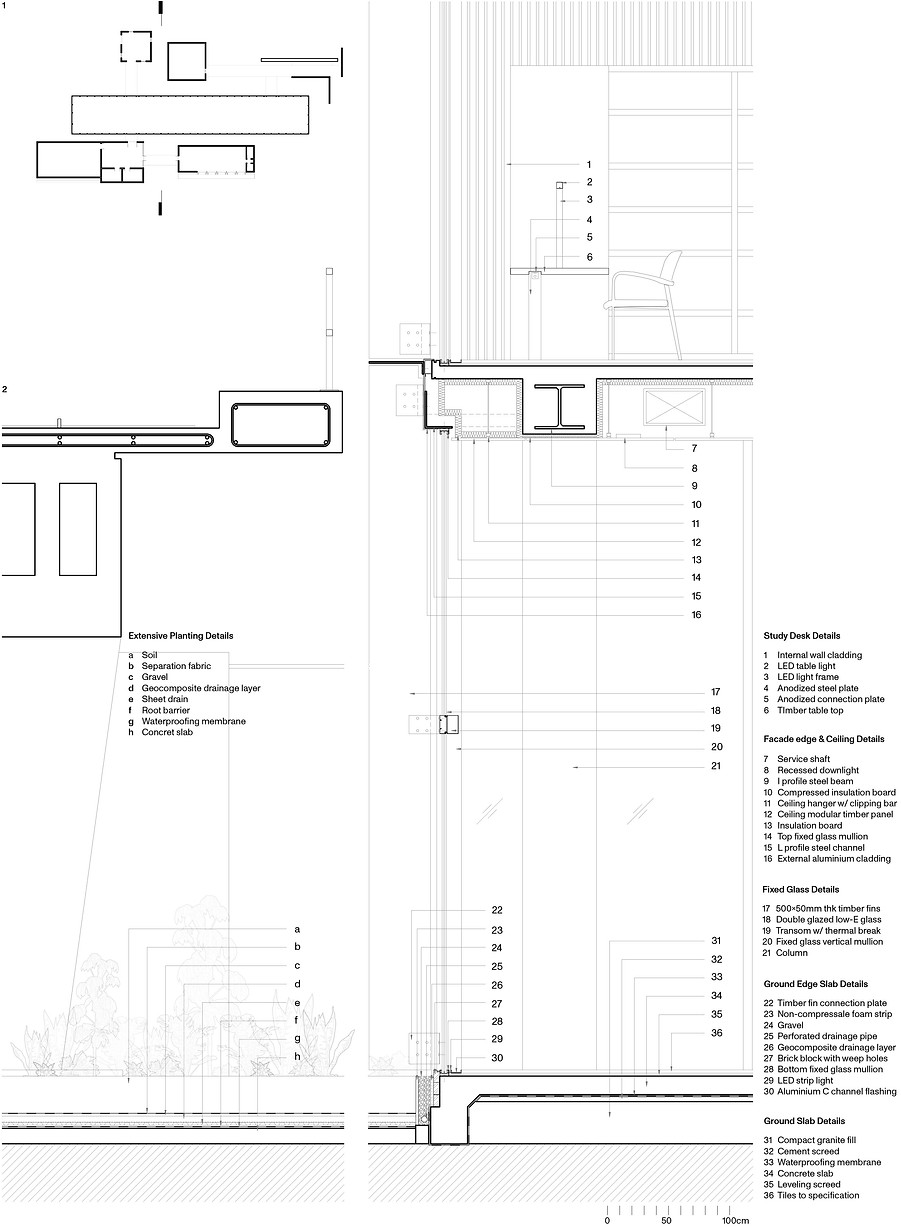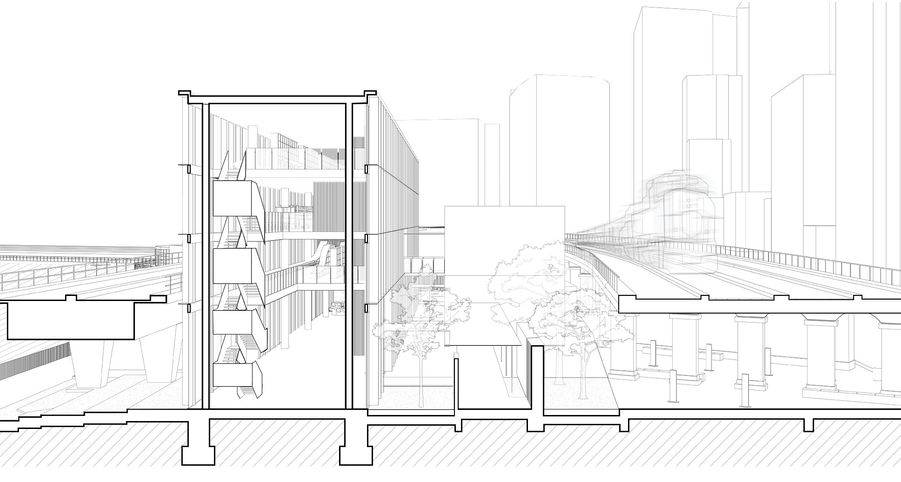top of page
DESIGN STUDIO DELTA
YARRA SANCTUARY LIBRARY
The library sit in between two train tracks with constrasting formal and materiality which helps to generate the materilaity for the library.
The slender volumetric block host the main programme of the libary such as book collections and reading spaces., is cladded with timber fins to enhance the slimness of the volume as well as providing shading for the internal spaces.
Constrasting to the glass block, a pure white cube sitting on a reflective pool is the contemplative space that house the gallery and a serene reading space.
Parralel to the river, the main libary grasp on the opportunity of the site and elevate highly to create a viewing deck on the 3rd floor to allow the user to appreciate the paranomic view of the Yarra River and Southbank skyline.
Terraces, sheltered walkway and bridge are key elements to paving the transitional spaces between the different area.

THE LIBRARY IN THE CITY: ISOMETRIC

SOUTH ELEVATION

GROUND PLAN

THE PLAN AND SECTION
1. Section
2.Third Storey Plan
3. Second Storey Plan
4. First Storey Plan

THE LIBRARY AS A CITY: EXPLODED ISOMETRIC

OBJECT STUDIES | SPATIAL USAGE
1. Gallery Detail
2. Gallery Plan
3. Gallery Section
4. Gallery Perspective

THE FACADE
1. Key Plan
2. Detail Section
bottom of page







